This old photograph was taken before the disastrous fire of 1929 that destroyed the greater part of the house in which Professor James Clerk Maxwell lived from about 1832 until his death in 1879. The Fergusons renovated the Servants’ Quarters, at the right hand end of the building in 1993. This article gives a small insight into the work that was undertaken. The architect for the renovations was Mr. Antony Wolffe of Gatehouse of Fleet and Mr. Cyril Caig of Corsock carried out the building and joinery work.
Before work commenced in 1992, the property had been unoccupied for some 20 years and as can be seen in the photographs was encroached on by trees and vegetation
The first stage of the renovation was to clear vegetation from the rear of the house and remove all internal floors, plaster from walls and ceilings and cut out all rotten or diseased timber. Additionally permission was sought from Historic Scotland for the removal of the gable ends of the main house, which hung rather precariously above the servants’ quarters.
Inside the house after the floors had been dug out and the plaster removed from the walls, the enormity of the task ahead became clear.
 Above is a view, looking towards the front door with the cupola. The red door on the left finally became the kitchen door. The remaining two doorways were filled in.
Above is a view, looking towards the front door with the cupola. The red door on the left finally became the kitchen door. The remaining two doorways were filled in. 
The old dairy had tiled walls and slate worktops. The floor was laid with sandstone slabs and of course the window frame was rotten as were all the rest.
The area, which was to become No.1 bedroom originally encompassed a bathroom, a W.C., a small windowless bedroom and a store room complete with their brick dividing walls. Many barrow loads of rubble were removed!
This area subsequently became the kitchen. One clue is the panelling on the side of the stairs that was retained in the new design. The beams above the main bedroom are exposed ready for treatment and removal of rotten or damaged areas.
The beams above the main bedroom are exposed ready for treatment and removal of rotten or damaged areas.
More work progressing in the main bedroom as walls and fixtures are removed. The door on the right opens into the conservatory.
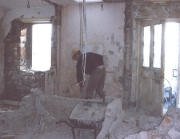 Outside, work progresses on a curtain drain, which encircles the house and obviated the requirement to install a damp proof course. This was a major concession as it saved drilling thousands of holes into the stonework around the bottom of the walls.
Outside, work progresses on a curtain drain, which encircles the house and obviated the requirement to install a damp proof course. This was a major concession as it saved drilling thousands of holes into the stonework around the bottom of the walls.
 The first new windows are installed for the second bathroom and the utility room. The window on the first floor landing was fortunately in good condition and was the only window not replaced in the building. All new windows were hand made and of sliding sash design. The gables of the main house have also been removed by this stage.
The first new windows are installed for the second bathroom and the utility room. The window on the first floor landing was fortunately in good condition and was the only window not replaced in the building. All new windows were hand made and of sliding sash design. The gables of the main house have also been removed by this stage.
The doors of the coal cellar are removed and replaced with two windows for the new kitchen. The wall below the windows is built up in stonework to match the existing and a sandstone lintel is fitted to complete the transformation.  Inside the coalhouse, Cyril Caig installs the new windows. The ceiling beams are exposed for treatment before installation of plasterboard, in place of the original lath and plaster finish.
Inside the coalhouse, Cyril Caig installs the new windows. The ceiling beams are exposed for treatment before installation of plasterboard, in place of the original lath and plaster finish.
 The original stairs were in reasonable condition compared with most of the house, but the woodwork wore many coats of paint acquired over the years. It was a long hard slog to strip off all the paint, but the final result was definitely worth all the effort!
The original stairs were in reasonable condition compared with most of the house, but the woodwork wore many coats of paint acquired over the years. It was a long hard slog to strip off all the paint, but the final result was definitely worth all the effort!
The lounge and main bedroom begin to take shape as plasterboard, picture rails, skirting boards and door surrounds are fitted and seams are taped ready for plastering. The lounge gets a fireplace and a parquet floor.
The lounge gets a fireplace and a parquet floor.
 The old dairy becomes a bathroom.
The old dairy becomes a bathroom.

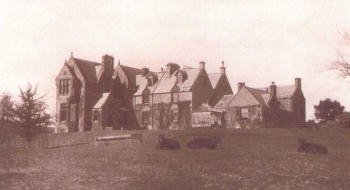
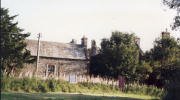
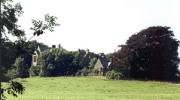
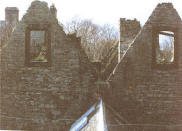
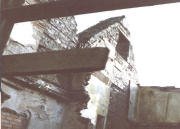
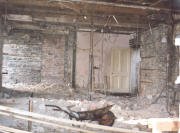
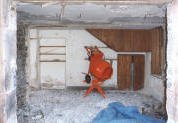
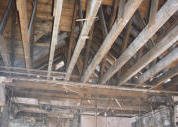
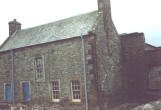
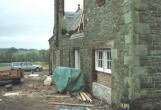

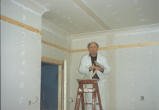


2 comments
What an undertaking. We sell faux beams (ceiling beams) here in the states and have dealt with a few renovations due to fire but NEVER on anything like this. So much history. Very well done.
What a crying shame the old dairy wasn’t restored. To put a tawdry plastic bathroom in its place seems the final nail in the coffin of dignity, for this part of the house. However, I’m sure you people know best.
Please may I ask: If, as stated above, No.1 bedroom had its own bathroom and WC attached, why was it necessary to lay a new bathroom in place of the old dairy?
I do wonder what Historic Scotland has to say about this. Sad.