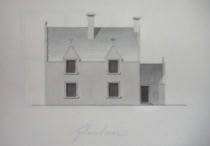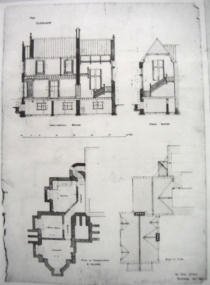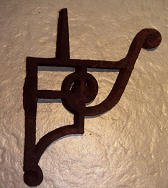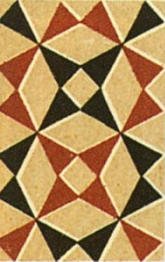By Prof. Jordi Cat of The Department of History and Philosophy of Science Indiana University, USA
Architecture around the turn the late 18th-century would become the arena in which religious controversies, political debates and cultural, philosophical and scientific ideas were expressed. To understand Glenlair one must remember that John Clerk Maxwell (1790-1856) and his son James (1831-1879) were Clerks, members of a family of cultivated and enterprising landowners with a tradition, since the mid-1600s, of attention to land through design and construction. Characteristic of this tradition are a number of inseparable practices combining art and science: active involvement in Scottish cultural, economic and scientific associations, in artistic production, patronage and collecting, agricultural improvement, management and accounting, landscaping, geological study, archeological exploration, and mining and architectural design and developments[1]. The architectural jewels in this history are the Palladian buildings Penicuik House -the family’s country seat- and Mavisbank, due to Sir John Clerk (2nd baronet.), Sir James Clerk (3rd bart.) and William Adam, the father of Robert Adam and father-in-law of John Clerk of Eldin. Glenlair is the product of the collaboration of John Clerk Maxwell with Walter Newall, c. 1830 and 1846, of James Clerk Maxwell with James Barbour in 1868, and Andrew Wedderburn-Maxwell with Dick Peddie and Charles Kinnear in 1884. James Clerk Maxwell would subsequently collaborate with W.M. Fawcett in the design of the Cavendish Laboratory in Cambridge.
When Maxwell’s father and his brother George came of age, George inherited Penicuik becoming the sixth baronet and he inherited what was left of the Maxwell estates in Middlebie, becoming John Clerk-Maxwell. He subsequently purchased the adjacent lot where Glenlair House sits. In 1826 he married Frances Cay. She was the artistically talented sister of his scientifically minded friend John Cay. He quickly made the decision to leave his mother’s place in Edinburgh and to develop Glenlair. For assistance he turned to Dumfries, where he had inherited land, and had dealings with the principal local architect and civil engineer Walter Newall (1780-1863). Newall became known around Britain particularly for his cottages and farm buildings, reported in J.C. Loudon’s famous Encyclopaedia of Cottage, Farm and Villa Architecture and Furniture(1883). Locally, he was known also for church buildings including Parton Parish Church (1832-3) and the old Corsock Parish Church (1838-9). Glenlair (the first phase) came out of that collaboration (as would the elegant neo-classical red-sandstone double-entrance building on the corner of George and Castle Streets, in Dumfries).
At the turn of the 19th century Scottish architecture served two masters before it developed into Victorian eclecticism without apologies. The Georgian principles of Enlightenment Roman Classicism, on one end, contrasted with the exploration of Gothic and the Romantic interest in the Sublime and the Picturesque, on the other. In Scotland the end of the Napoleonic wars led to a renewed sense of identity, expressed and fuelled by Walter Scott’s historical novels. More generally, the interests in History and in Nationalism, and the sense of loss of religious faith, converged in a nostalgia for the Middle-Ages: broadly Gothic takes root as the national style in England and, in Scotland, for churches a free and more austere Gothic is explored alongside Greek revival, while for public and domestic secular buildings there is a shift from Greek revival to asymmetric Scottish baronial (Medieval castles and Scottish Renaissance revival, Elizabethan and Jacobean). Walter Scott’s own Abbotsford (from the 1820s) would set the trend. The chief baronial architects were William Burn (until he moved to London in 1850) and his partner David Bryce (who in 1857 added two extensions to Penicuik House for Maxwell’s uncle Sir George Clerk and designed Roshven, on the West coast, for Maxwell’s cousin, the Victorian illustrator Jemima Blackburn and her husband Hugh Blackburn, friend and colleague of Lord Kelvin at the University of Glasgow).
PHASE 1.
The surviving plans in Newall’s hand show two projects for Glenlair (signed ‘Glenlaire’ and ‘Glenlaire JC Maxwell Esq’). The original and more developed project is a four, three, two and one-storey-sequence with Crusade fantasy in early baronial style: with towers, turrets, corbelling, chimneys, cross-gable roofs with crowsteps, ending in finials with crosses (without the castellation and bay windows of Burns and Bryce’s baronial) (Fig. 1).
The simplified version consisted in the austere core, vernacular farmhouse two-storey two-bay building, with a one-story lower entrance extension. All the baronial elements have been eliminated. On the East elevation three gable-roofs can be seen, two for the higher building and one for the lower forward extension; and a cross roof with a skylight. The South elevation shows two bays of windows in the main building, the second-storey ones corresponding to pedimented double-pitched dormers; and the lower extension has a simple rectangular doorway. The walls are of rubble and the windows and the doorway have a straight red sandstone casing. The gables have lost the crowsteps and the finials have lost their religious symbolism in favor of more natural elements, expressing botanical and astronomical interests: the east-facing gables have a floral motif, which in the actual construction would become a common pinecone and globes, and the south-facing dormers have the less common finials of a upward crescent moon on the left and the eight-point star on the right (Fig. 2).
Being more restrained and practical and less ornament-oriented than his landed relatives and ancestors, Maxwell’s father decided on the stripped-down design. The actual construction included, behind the entrance, a second one-story eastward extension which housed the servant quarters (with gables ending in red sandstone scroll skewputts).
In the summer of 1842 John Clerk Maxwell oversaw the construction of farming outbuildings, including an apiary, in a farmyard modelled after Newall’s famed farm steadings (the steadings and the house itself resemble designs for Sweetbit and North Alton farms in the Queensberry estate). Another building, the offices, would become the gardener’s cottage. In full constructive spirit, he would make clothes for the workers and his son James, including shoes (in 1841 a paper on technical issues in the design and manufacture of shoes was read at a meeting of Sir David Brewster’s Royal Scottish Society of Arts, of which he and John Cay were members). He also built a duck pond connected through a drain to the river Urr, which still crosses the farm, and offered Maxwell in its pools and flows an early and first hand experience of the behavior of water.
PHASE 2.
Like his father, Maxwell worked with a local Dumfries architect, as his father had done, in this case James Barbour (1834-1912). Barbour apprenticed with the elder Walter Newall, before he got some training in a Glasgow office and studied in the Glasgow Art School. He returned to Dumfries and set up practice in 1860. Maxwell’s choice may be motivated by the fact that he had always been interested in church architecture and Barbour acquired famed for his churches, much in demand after the revival of evangelicalism and religious dissent in the 1840s.
The new plans for Glenlair are dated January1868 and bears the actual design built as well as the name Glenlair and Barbour’s office address between 1866 and 1871, 134 High Street. The new extension added a vestibule, a drawing room, a hall and a staircase, on the first floor, and a bedroom, dressing room and staircase upstairs. Maxwell was keen on incorporating his father’s original ideas from Newall’s plans and incorporated very few Gothic elements. But, again, the final version was a restrained mid-Victorian compact baronial, much like David Bryce’s mid-century Stronvar House, in Balquhidder, and Hartrigge, in Jedburgh, and Corsock House, although lacking all the fanciful characteristic towers, turrets, castellations, and crowsteps of the baronial style or the original religious cross finials (Fig. 3).
Rubble-walled with local red sandstone used for carved arch moulding over the entrance, rectangular mullion windows frames and dressings, and rusticated quoins on the corners (quite similar to Newall’s design of the main box of Parton Parish Church -except for the Y-tracery of the windows, Newall’s concession to Gothic, and the round arches-). New elements, from Bryce’s mid-century baronial style, appeared in the west-side extension: a corbelled set of rectangular bay windows facing South, also with red dressing with canted, corbelled corners and quoins; a vestibule with the entrance facing East in segmented arch with corresponding sandstone hood moulding rising around a blank armorial plaque (another Renaissance and baronial detail, although more common with rectangular molds, or labels) and headstops in the Barbour Gothic church style, foliated thistle and acorn (still extant); a proliferation of triangular gables (another element distinctively Victorian and common to Gothic and baronial styles), above the bay windows, the wall-head behind them, the new entrance, above window next to it, and the windows on the back wall of the new extension facing West. For the new gable tops Maxwell and Barbour chose more sandstone finials with natural as well as national motifs (currently missing): another crescent moon above the entrance window, Scottish thistle and floral motifs above the doorway, thistle above the new South façade, another eight-point star and globes above the bay windows, globe above the back gable. The gable with the bay windows has two blank smaller plaques, one right at the foot of the star finial, probably with an erased date, and another one right below, with missing image, like the one above the entrance.
The design of the new extension was not independent of Maxwell’s scientific and artistic interests. His own Cambridge teachers Whewell and Willis had written books on medieval architecture, as had his London colleague at the Working Men’s College, the critic John Ruskin (they were all members of architectural societies as well, including Maxwell’s personal tutor, Hopkins). Maxwell began planning the building of the new Glenlair house when he and his wife were living in London. Teaching at King’s College London and preparations for the project, effectively beginning in 1861, addressed common issues reflected in his writings and publications of the period. With his engineer cousin William Dyce Cay in his employment, works begin with the construction of a bridge over the Urr in 1861-62. Central to teaching and construction works in London and Glenlair was his friend’s Rankine’s Applied Mechanics, with detailed graphic treatments of diagrams of forces and stresses with application to structures in equilibrium in architecture, carpentry and masonry, for instance, bridges, roofs, frames, walls and arches. Maxwell’s lecture material and first writings of diagrams appear in one his King’s notebooks. He continued writing on diagrams of forces, eventually writing a long general essay, ‘Diagrams’, for the Encyclopedia Britannica. There he wrote about graphic methods, those involving metrical diagrams: ‘The plans and designs drawn by architects and engineers are used to determine the value of certain real magnitudes by measuring certain distances on the diagram.’ Starting in 1862, Maxwell published also on strength and stiffness of frames -with application to bridges- and several papers on diagrams of forces with applications to roofs and bridges.
Maxwell’s purely geometrical interests, geometric patterns and the beauty of curves, also find a place in the design of Glenlair. They appear as contributions to the ornamentation of the new construction: in the floor color mosaic (see below) and the iron scroll brackets. The scroll brackets, otherwise common Victorian alternative to the classical straight line, show the beginning of the logarithmic or equi-angular spiral, or spiral of Archimedes on perpendicular axes. Maxwell studied this curve among others in his study of 1849 of rolling curves. An image with the orthogonal axes similar to the design of the bracket appears in a draft of the paper (Fig. 4). For Maxwell, as for Johannes Bernouilli before him, the curve had both aesthetic and religious connotations as well as mathematical meaning.
For the floor of the vestibule and hall, Maxwell designed a coloured tile mosaic with abstract symmetric geometric patterns. The figures form series of four-point stars, resembling the main part of the finial stars formed by with squares with triangles next to each side.
Between those triangles, rhomboid lozenges enclose the star forming an octagon. The tiles alternate blue, red, maroon, goldenrod, green and white, depending on shape and location. The square centers are always either white or green, the triangles, white (around green square), red or maroon (around white). A strip of red and one of dark maroon or brown surround each mosaic at the edges. Color patterns became a mainstay of Maxwell’s researches in colour theory and the popularity of Brewster’s kaleidoscopic images, with different kinds of symmetries. Moreover, mosaic floors became popular in the mid-1800s with the popularity of Gothic geometric and color patterns in tile floors and stained-glass windows, Herbert Minton’s encaustic tiles (Maxwell’s mosaic’s bear the Minton mark used from 1862-71) and intellectual design theorists: David Ramsay Hay (a personal acquaintance of Maxwell and his father), in Edinburgh, with his laws of chromatic and geometric harmony and Owen Jones, in London, with his principles of harmony and popularization of ornamental patterns from other cultures. Maxwell geometric patterns correspond to ones from Islamic tiles from Cairo (other Moorish and Byzantine patterns are similar) (Fig. 5).
PHASE 3.
Without direct descendants, he declared his legal heir his cousin Andrew Wedderburn, becoming Wedderburn-Maxwell upon inheriting the estate. In 1884 he decided to add further extensions to Glenlair. Architects Peddie and Kinnear had become renowned Victorian designers, often in the Scottish baronial style. The main additions consisted in an entrance to the hall from the West side, a billiards room on the back, Northwest corner with a bedroom upstairs and a new set of bay windows in similar rubble and sandstone dressing, topped by a pentagonal roof with a dormer. They also added new roofs to the Newall part with additional higher pedimented dormers, and additions to the servants quarters -with the pinecone finial dated 1881.
DESTRUCTION
In 1899 a fire started in the kitchen on a Bryce new wing gutted Penicuik House forcing the Clerks to move to the Gibbsian Palladian stables. In 1929 a similar fatal fire started in the kitchen at Glenlair and gutted the house, forcing out the last Maxwell inhabitant.
Copyright Jordi Cat, 2007.
External Links
References
1. For a more detailed story of this aspect of Maxwell’s background and what follows above, see Jordi Cat’s Land, Lines, Colours and Toys: Becoming James Clerk Maxwell, forthcoming from Oxford University Press.
Acknowledgments
I would like to thank Antony Wolffe for his help with the identification of Barbour’s plans for Glenlair. The copyright of the images of Newall’s designs is held by the Dumfries & Galloway Libraries Information and Archives. The copyright of Barbour’s plans is held by the Royal Commission on the Ancient and Historical Monuments of Scotland.’






1 comments
Enjoyed reading the history of Glenlair house and able to see photos of many parts of the house and surrounds but was dissapointed to be unable to see any of the gardens as my great great grandfather Alexander Fraser was the head gardener from 1841 until he migrated to New Zealand in 1867 , two of his sons were playmates of John Clerk Maxwell in their early years.Both of these boys known as Bobby and Johnny Fraser migrated to Australia in 1851 , I am descended from John Clingan Fraser .I hope to visit Scotland and am wondering if the estate will be open to the public again at some time .I purchased a copy of The Life of John Clerk Maxwell and was delighted to see a sketch by Jemima Blackburn done in 1841 of Johnny and Bobby watching John trying out an experiment in the duck pond.A wonderful man who’s life was too short.